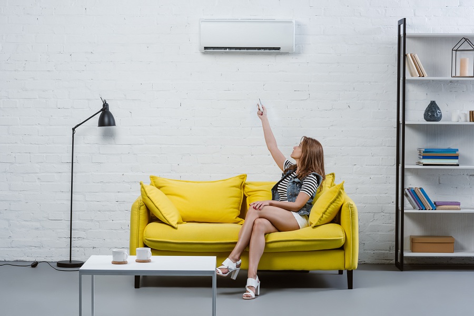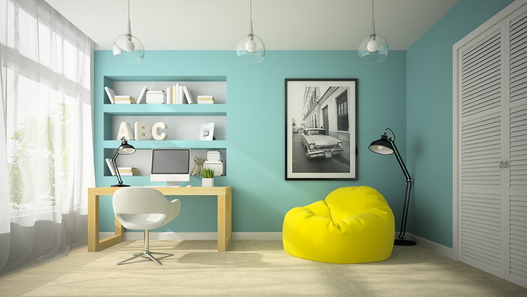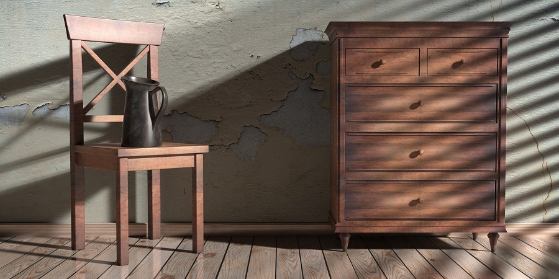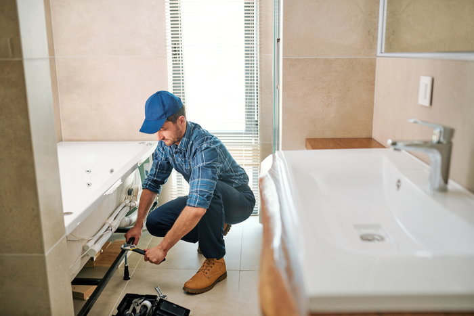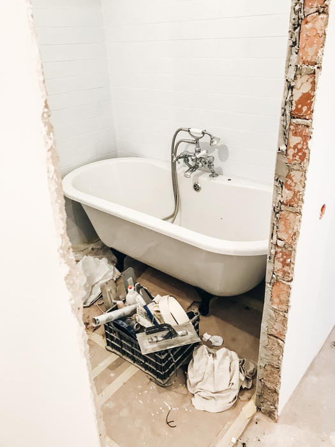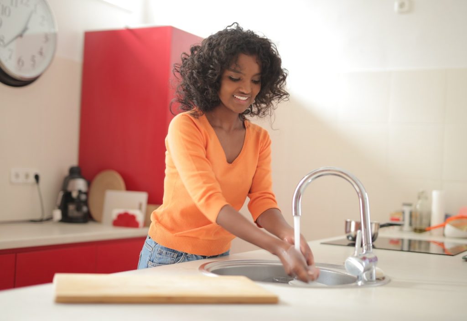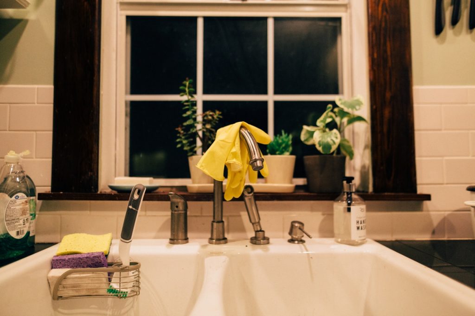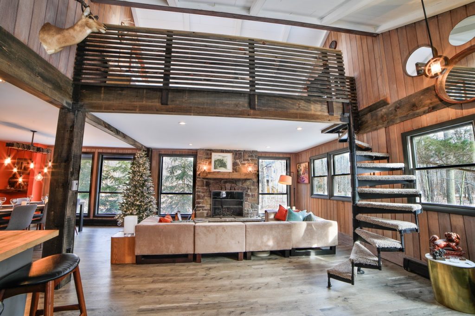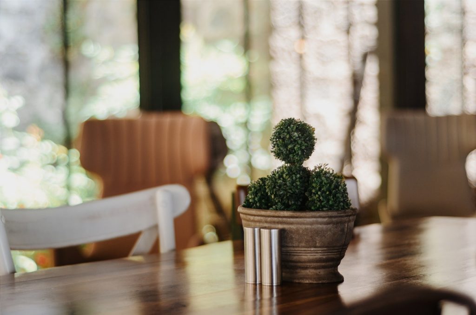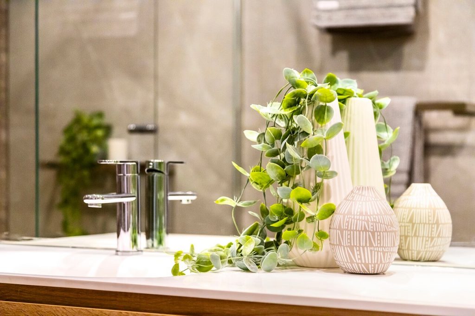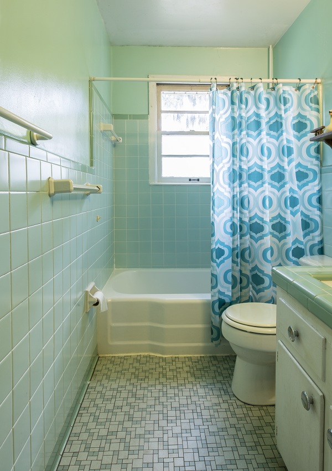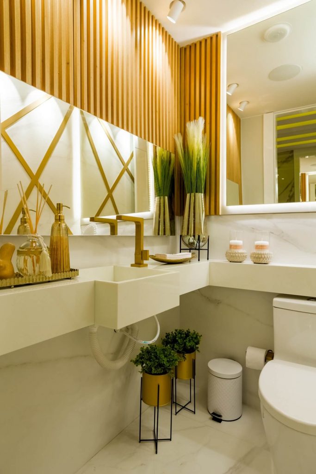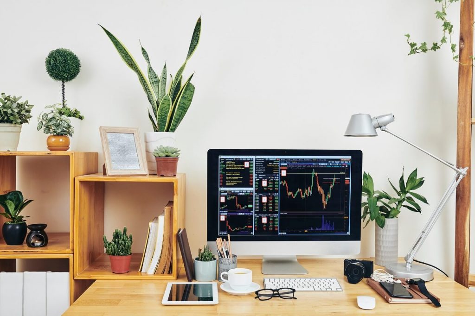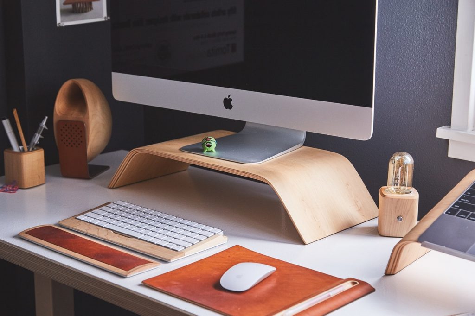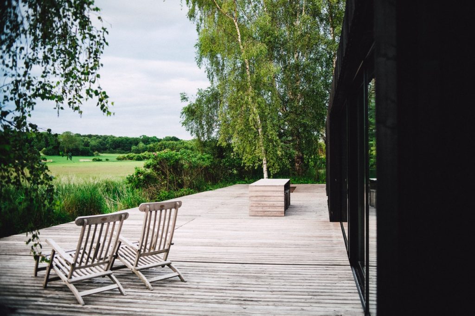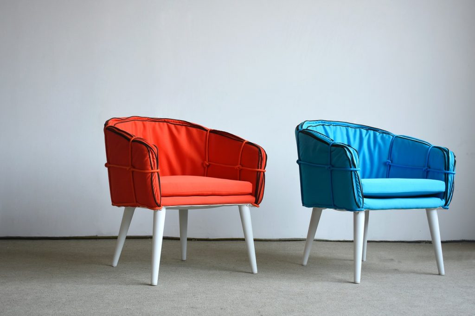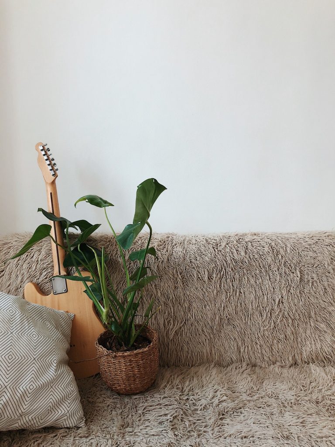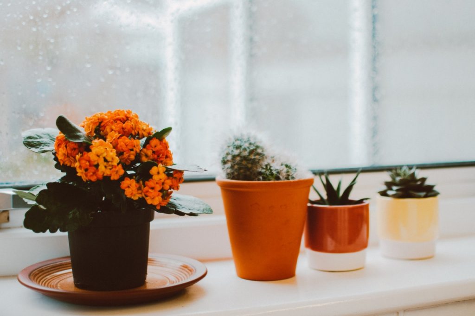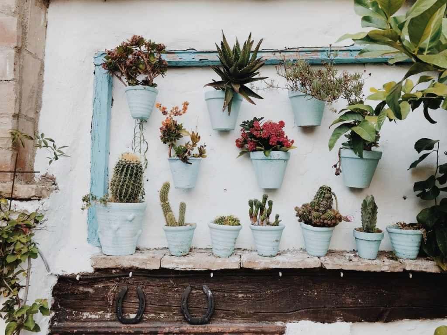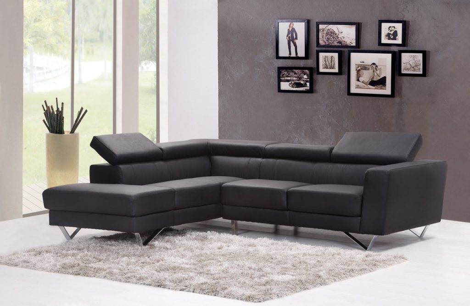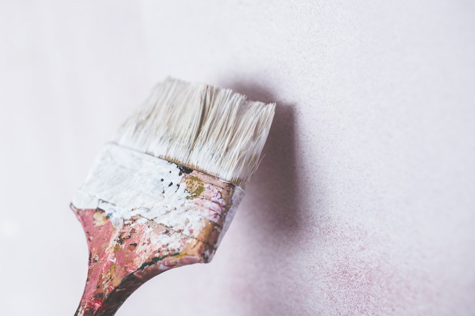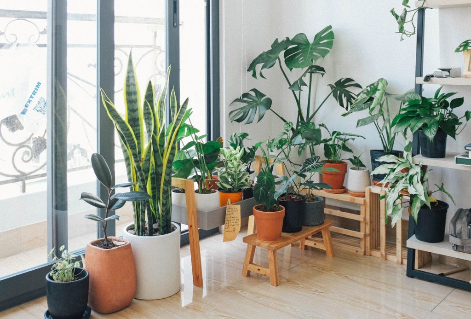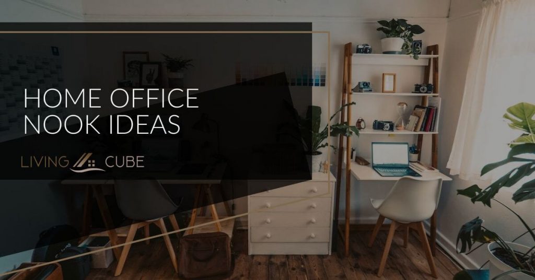
Two years after the global shutdown, it appears that the workplace will never be the same again. On a permanent basis, more businesses and employees are trying the hybrid work model (part work-from-home, part in-the-office) or full remote.
Makeshift “lap offices” are turning into permanent home features. And the limitation of space isn’t any longer a problem. If you’re not familiar with the term, a nook desk is simply a deskspace that’s been ingeniously carved out of another room.
These days, more and more people are opting for nook desks in their homes; whether it’s because they don’t have enough space for a separate study/office, or because they want to make better use of the available square footage.
So are you on the hunt for office nook ideas? We’ve got you covered with these great picks!
The Ultimate Guide to Office Nook Decorating Ideas
If you’re running out of ideas for your home office, try some of these methods to use the space you already have, or construct a new area. You can create a small workspace in any home, no matter how big or small, with some creativity.
1. Make use of an alcove to your advantage. Alcoves are one of the ideal places in your home to put a small desk. You can find a new place for your car keys or coffee maker, and use the alcove as a computer desk.
2. Use the kitchen table. By placing shelves or a cabinet in the corner behind your kitchen table, you can turn that space into an office during work hours, and put your work away before dinner so that you can enjoy some leisure time.
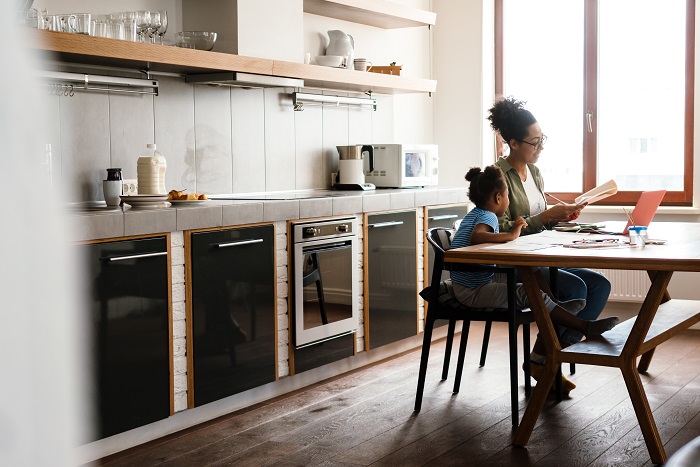
3. Take a look at what’s hiding under your staircase. The space under your staircase is often unused and overlooked. If you can’t fit a small desk and chair underneath, consider adding shelving for books and use the area adjacent to it as your workspace. this is also a great spot for a cozy reading nook like these examples.
4. Make the most of your walls. If you don’t have a lot of space to work with, consider going vertical. Pegboards, floating shelves, and narrow bookshelves are all excellent solutions. You can use shelving all the way up to the ceiling if you want.
5. Create a work space in a cupboard. One or two shelves in the top portion, a monitor or laptop in the middle, and a runner to keep a keyboard create an office from an old cupboard. A pin board or family photos make great decorations for your cupboard doors.
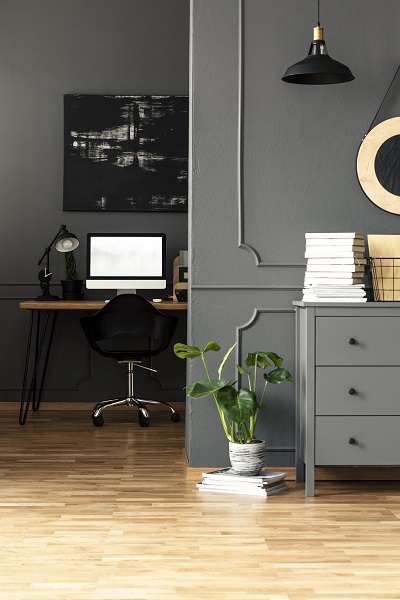
6. Turn an old media console into a fabulous desk. A desk that has a floating media console may look elegant. It may be modified to fit the available space. Even if you have a little wall, building out a desk with floating shelves is feasible.
7. Consider dedicating a corner of the room as a workstation. Don’t be afraid to convert a portion of your living room or bedroom into a home office. You may utilize your furniture to create a tiny working space with some imagination. Positioning your desk in your bedroom can be a bit tricky, so take a look at this post which discusses where to place your desk in your bedroom.
8. Convert a shed into an office. A popular trend during the pandemic is converting tool sheds and other small outbuildings into small workspaces.
9. Make room in the attic. Angled eaves in your attic may appear to be a restricting space, but if the area is already drywalled or planked, why not turn it into an office nook by painting it, adding a rug, and turning it into an office nook? One advantage that many attics have is small windows that let in natural light.
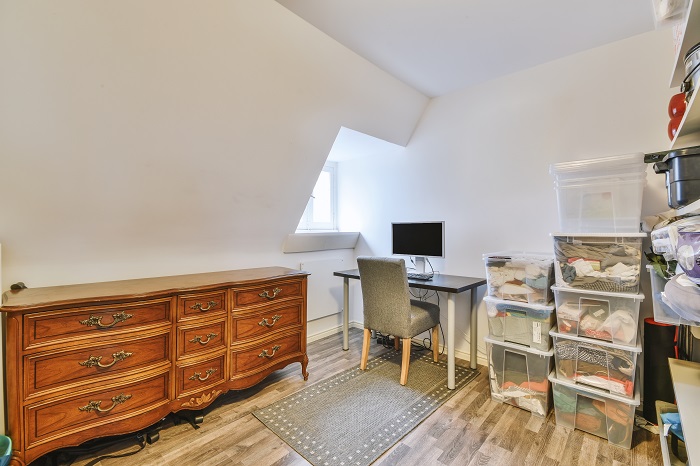
10. Keep things hidden from view. Even the most well-managed offices might distract you from other things. To hide all of your workplace equipment, designate a hutch or wardrobe.
11. Reuse old furniture to prevent waste and save money. If you have any old furniture taking up space in your attic or garage, breathe new life into it by revamping it into a desk or shelf. End tables, sewing machine treadles, and antique chest-of-drawers are all excellent choices.
12. Color is essential for defining your workspace. Choosing a single hue palette to use in your office nook is an excellent way to give it a sense of independence. Choose distinctive wall decorations or choose a theme for your workspace.
13. Make a multipurpose workstation. If you’re struggling for space in your home, be creative with how you use the furniture you already have. A great example is turning a makeup table or vanity into an office nook.
14. Consider having a mobile office. If you don’t have room for an office, buy a fold-out table and put your equipment on that. Keep your laptop, keyboard, and mouse in a messenger bag with your pens and notepad. This mobile office will enable you to work from any peaceful corner at home or even on the road.
Conclusion
No matter how big or small your work area is, be sure to have enough light so you can stay focused. Not only is it important to have a tidy work area, but organizing your cords and cables can also help increase productivity. By following these tips, you can create an office nook that meets all of your needs.


